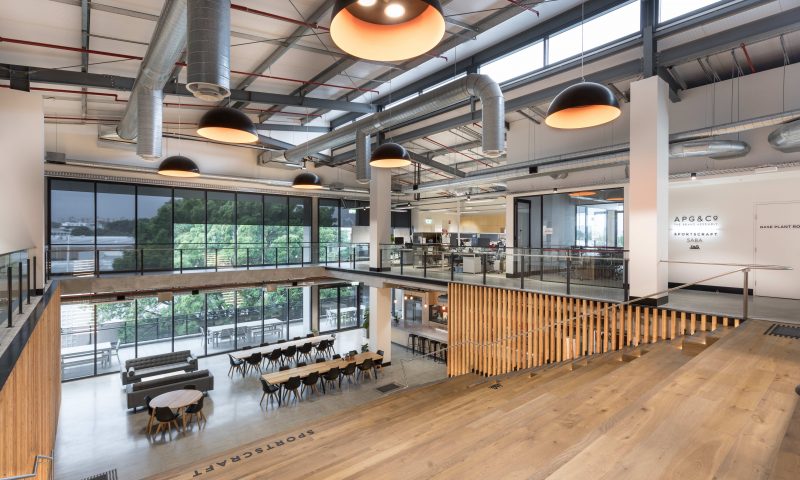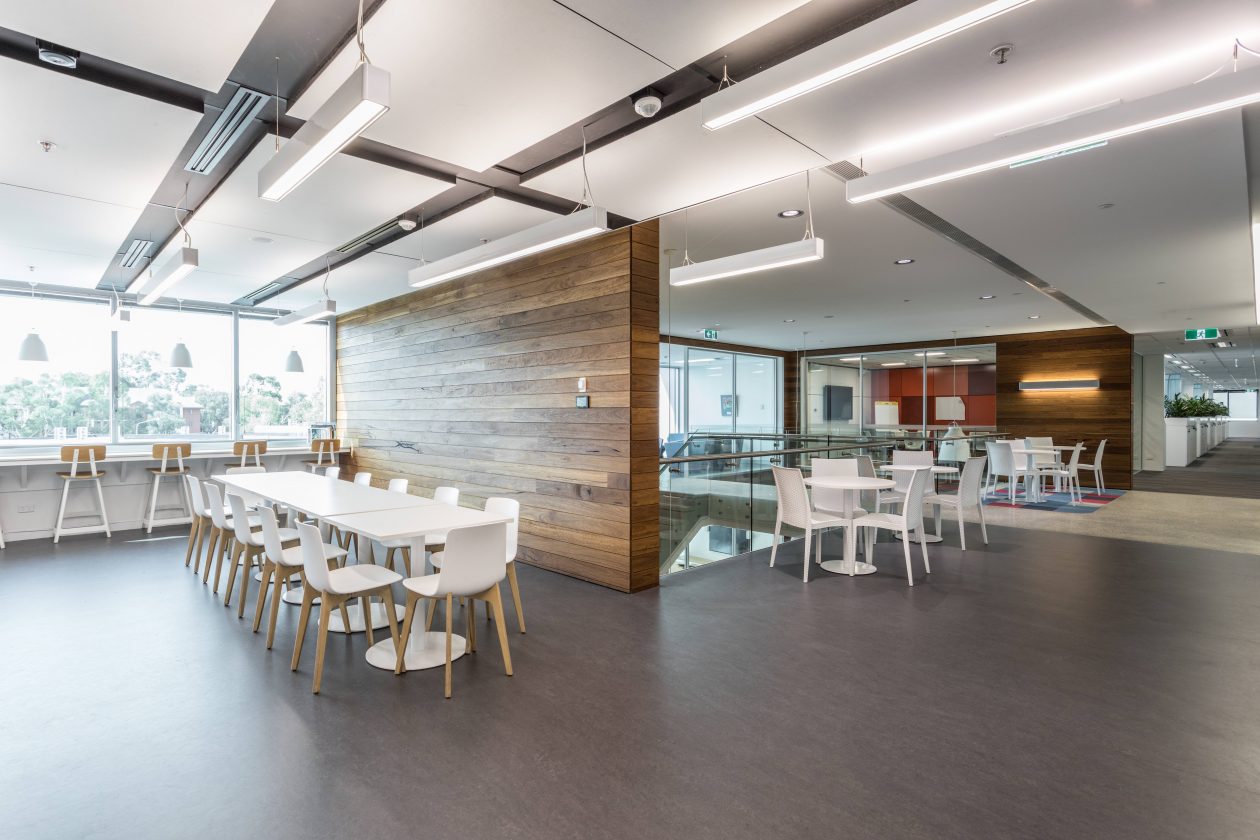Delivering a high performance building in a small footprint (7150m²NLA) and within a tight timeframe and budget was the challenge. S4B was chosen as the design consultant to help in the design and delivery of the project.
For the building fabric, we carefully developed options that achieved the energy performance requirements as well as the architectural aesthetic conceptualised for the building. In addition, the balance of natural light was achieved through the transparency of the glass and careful consideration of strategic shading elements. This created a platform for a great workplace.
Integrating AIHW’s current and future requirements for interagency co-operation and collaboration and the integration of a central data centre with the flexibility for the workplace to grow as well as serve these future agencies, resulted in a modular hot aisle containment data centre solution.
The collaborative relationship between the building owner, BLOC as the builder and AIHW with S4B, resulted in the building being completed 3 months ahead of schedule, on budget and allowing commissioning and detailed tuning to occur as well as a smooth transition of AIHW into the building.
Continuing on these good relationships, S4B have continuously been engaged to partner with the building owner and AIHW since the building handover, to monitor and tune the operation of the building. This has resulted in the building exceeding its designed performance benchmarks, where it has continually achieved a 5 star NABERS rating.
Read More 
